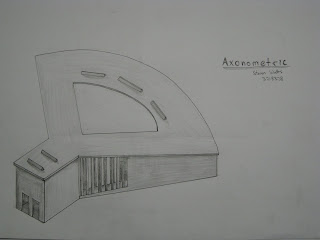
Thursday, June 10, 2010
Sunday, May 23, 2010
location- northern end of bradfield park, milsons point
 i have chosen this location in the heart of Sydney because of its sloping topography which matches the natural amphitheatre of the structure.the natural slope also allows the rear of the structure to face the north. This will cause the northern sun to penetrate through the skylights and light the stage. the location is also ideal as it has a large pedestrian flow, this will allow the public to interact with the theatre as well as inviting the public to satisfy their curiosity.
i have chosen this location in the heart of Sydney because of its sloping topography which matches the natural amphitheatre of the structure.the natural slope also allows the rear of the structure to face the north. This will cause the northern sun to penetrate through the skylights and light the stage. the location is also ideal as it has a large pedestrian flow, this will allow the public to interact with the theatre as well as inviting the public to satisfy their curiosity. Saturday, May 22, 2010
thought process
painting
for the painting i was able to extract the themes of
-light play through reflection and filtering
-revealing ones self through exposure
-use of contrast to draw attention
narrative
and it was with these themes i was able to extract the narrative of
".. a proud exhibitionist area of theatre, lit by deep contrast"
design
and then it was form this narrative that i could start designing
firstly i needed to make an area of theatre, so after trial and error i went for a classical amphitheatre setup. since it was the theatre of an exhibitionist i wanted to remove any thing hidden such as back stage of even curtains. as a result the public enter form a behind the stage to see a silhouette burning into the translucent wash behind the stage.
this incorporates the idea of light play. with the seemingly random slats on the side of the building it is impossible to see the whole show instead the public are teased by flickers of internal light escaping form the theatre. this light play turns the building in to a dynamic space which encourages movement and curiosity ultimately encouraging you to enter.
my choice of materials were black card, white card and translucent paper with these i was able to use the idea of contract to tame the eye and draw it to the center of the stage.
for the painting i was able to extract the themes of
-light play through reflection and filtering
-revealing ones self through exposure
-use of contrast to draw attention
narrative
and it was with these themes i was able to extract the narrative of
".. a proud exhibitionist area of theatre, lit by deep contrast"
design
and then it was form this narrative that i could start designing
firstly i needed to make an area of theatre, so after trial and error i went for a classical amphitheatre setup. since it was the theatre of an exhibitionist i wanted to remove any thing hidden such as back stage of even curtains. as a result the public enter form a behind the stage to see a silhouette burning into the translucent wash behind the stage.
this incorporates the idea of light play. with the seemingly random slats on the side of the building it is impossible to see the whole show instead the public are teased by flickers of internal light escaping form the theatre. this light play turns the building in to a dynamic space which encourages movement and curiosity ultimately encouraging you to enter.
my choice of materials were black card, white card and translucent paper with these i was able to use the idea of contract to tame the eye and draw it to the center of the stage.
Friday, May 21, 2010
Summer Evening 1947 (130 Kb); Oil on canvas, 30 x 42 inches; Collection of Mr. and Mrs. Gilbert H. Kinney
Sunday, April 11, 2010
Tuesday, April 6, 2010
Wednesday, March 17, 2010
parti "units/segments"
intro to the can feliz

The Can Feliz was designed by Jon Utzon in 1994. Utzon choose its location because he said there seemed to be some form of poetry in the site, as it gave the best views and feeling of the area.
The villa was based completely based on a sketch by utzon with no formal drawing made. This was possible as he used very conventional types of construction which the local builders were familiar with, but without the use of design plans it was required that utzon be present for a large portion of construction. (Shown in the bottom right photo)
The villa is made from local sand stone, flag stone and terracotta tiles.
“It would seem theatrical,” Utzon has said of Can Feliz, “if I said that I have a household altar. But that’s what I have. This place is my altar. This is where, with the deepest respect, I face nature, and with the greatest passion, contemplate the sun and the land in front of me.”(www.contemporarybalears.com/balears/index.php )
The villa was based completely based on a sketch by utzon with no formal drawing made. This was possible as he used very conventional types of construction which the local builders were familiar with, but without the use of design plans it was required that utzon be present for a large portion of construction. (Shown in the bottom right photo)
The villa is made from local sand stone, flag stone and terracotta tiles.
“It would seem theatrical,” Utzon has said of Can Feliz, “if I said that I have a household altar. But that’s what I have. This place is my altar. This is where, with the deepest respect, I face nature, and with the greatest passion, contemplate the sun and the land in front of me.”(www.contemporarybalears.com/balears/index.php )
Subscribe to:
Comments (Atom)

































